A very very very fine house
Especially for Grandma Jane, some long-awaited pictures of our house's interior.
You enter through the front door into the living room, here facing one way:
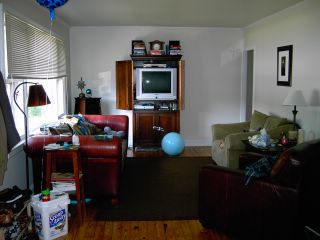
...and here the other, which we've turned into an office area:
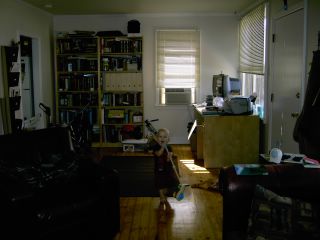
If you were to walk towards the TV and across a very small hall, you would be in Isaac's room, aka the Toy Storage Bin:
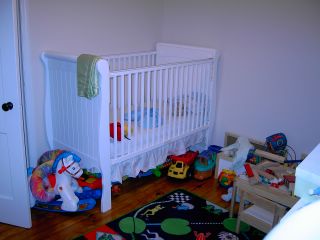
If you go straight out Isaac's door, you are in our bedroom; if you turn left, you are in the bathroom. I purposefully didn't include pictures of these because they look gross, especially the bedroom, which is basically transitional housing for unpacked boxes. Have I told you what a terrible housekeeper I am?
Say you are back in the living room. If, instead of heading towards the TV, you go towards the bookcases, you would be entering the kitchen. At the end of the kitchen is a neat little eat-in area, replete with a bay window and window seat:
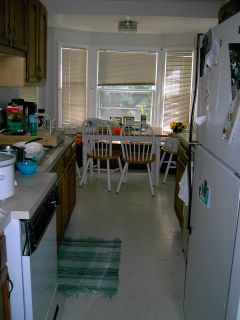
Turning left from the eat-in area brings you to the spare room (AKA box receptacle), which in turn connects to the tiny hallway with the bathroom, Isaac's room, and our room. A big circle!
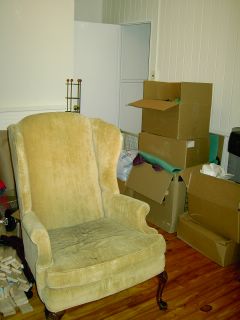
Off of the eat-in area to the right is the back porch, which is completely wallpapered with sectioned, louvered windows:
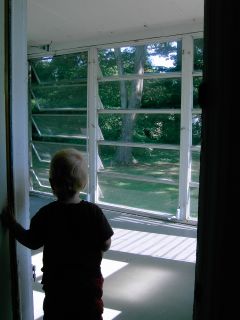
And looking out of said windows is our big backyard, with a swing in the tree:
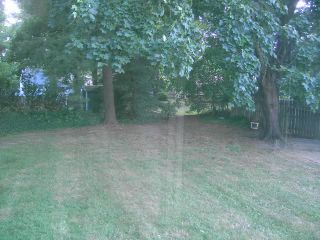
That's it, our cool little rental house. Well, there's also the basement, but that's really not much to look at. It's fun for now, especially since it's a house! not an apartment! Isaac and I enjoy blasting our music during the day, not having to worry about shared walls and the like.
You enter through the front door into the living room, here facing one way:

...and here the other, which we've turned into an office area:

If you were to walk towards the TV and across a very small hall, you would be in Isaac's room, aka the Toy Storage Bin:

If you go straight out Isaac's door, you are in our bedroom; if you turn left, you are in the bathroom. I purposefully didn't include pictures of these because they look gross, especially the bedroom, which is basically transitional housing for unpacked boxes. Have I told you what a terrible housekeeper I am?
Say you are back in the living room. If, instead of heading towards the TV, you go towards the bookcases, you would be entering the kitchen. At the end of the kitchen is a neat little eat-in area, replete with a bay window and window seat:

Turning left from the eat-in area brings you to the spare room (AKA box receptacle), which in turn connects to the tiny hallway with the bathroom, Isaac's room, and our room. A big circle!

Off of the eat-in area to the right is the back porch, which is completely wallpapered with sectioned, louvered windows:

And looking out of said windows is our big backyard, with a swing in the tree:

That's it, our cool little rental house. Well, there's also the basement, but that's really not much to look at. It's fun for now, especially since it's a house! not an apartment! Isaac and I enjoy blasting our music during the day, not having to worry about shared walls and the like.



2 Comments:
Looks like a nice, cozy house! Glad to see you're getting settled in!
Thanks, guys. We sure like it, but we wish somebody else would come unpack the rest of our boxes!
Post a Comment
<< Home